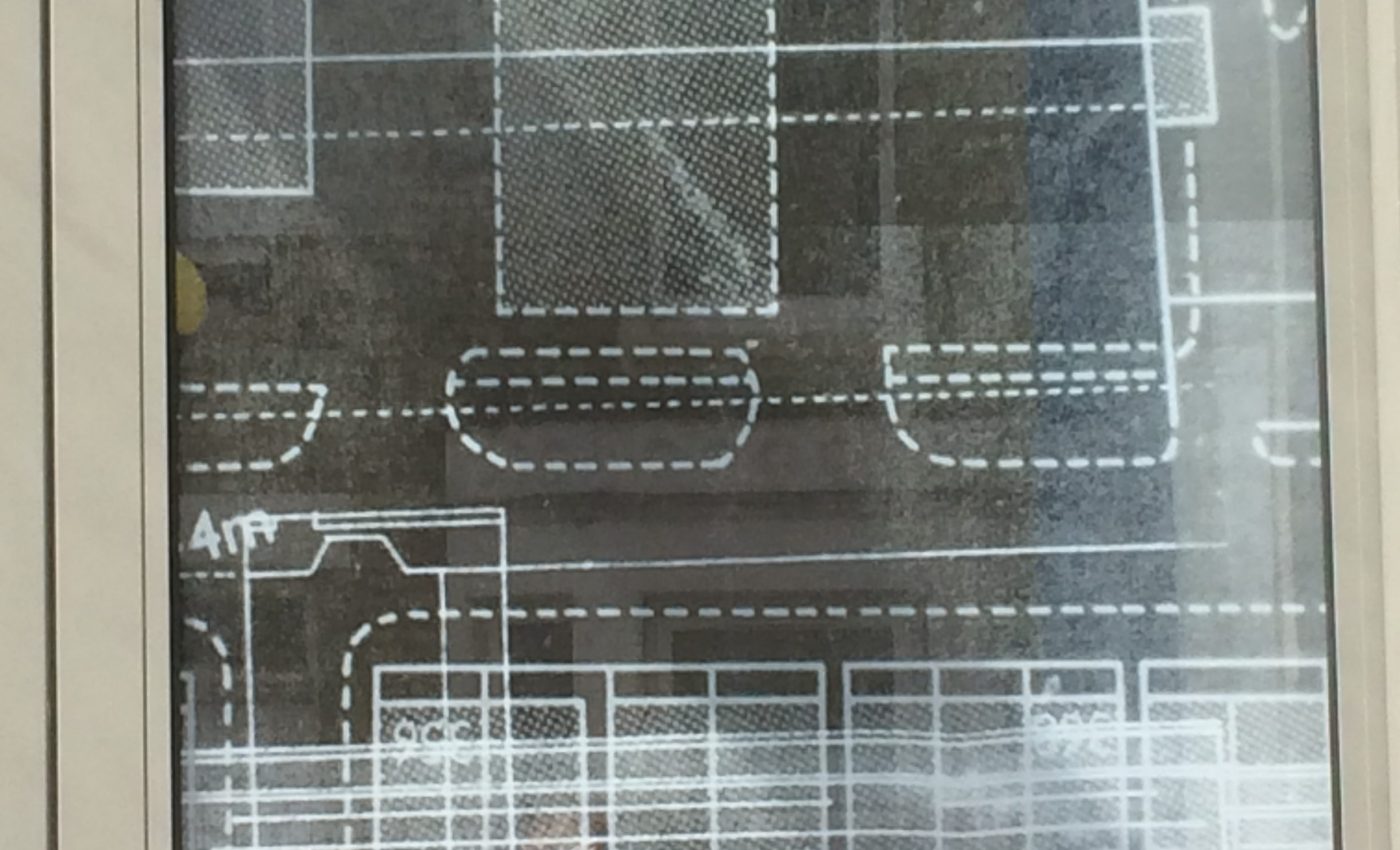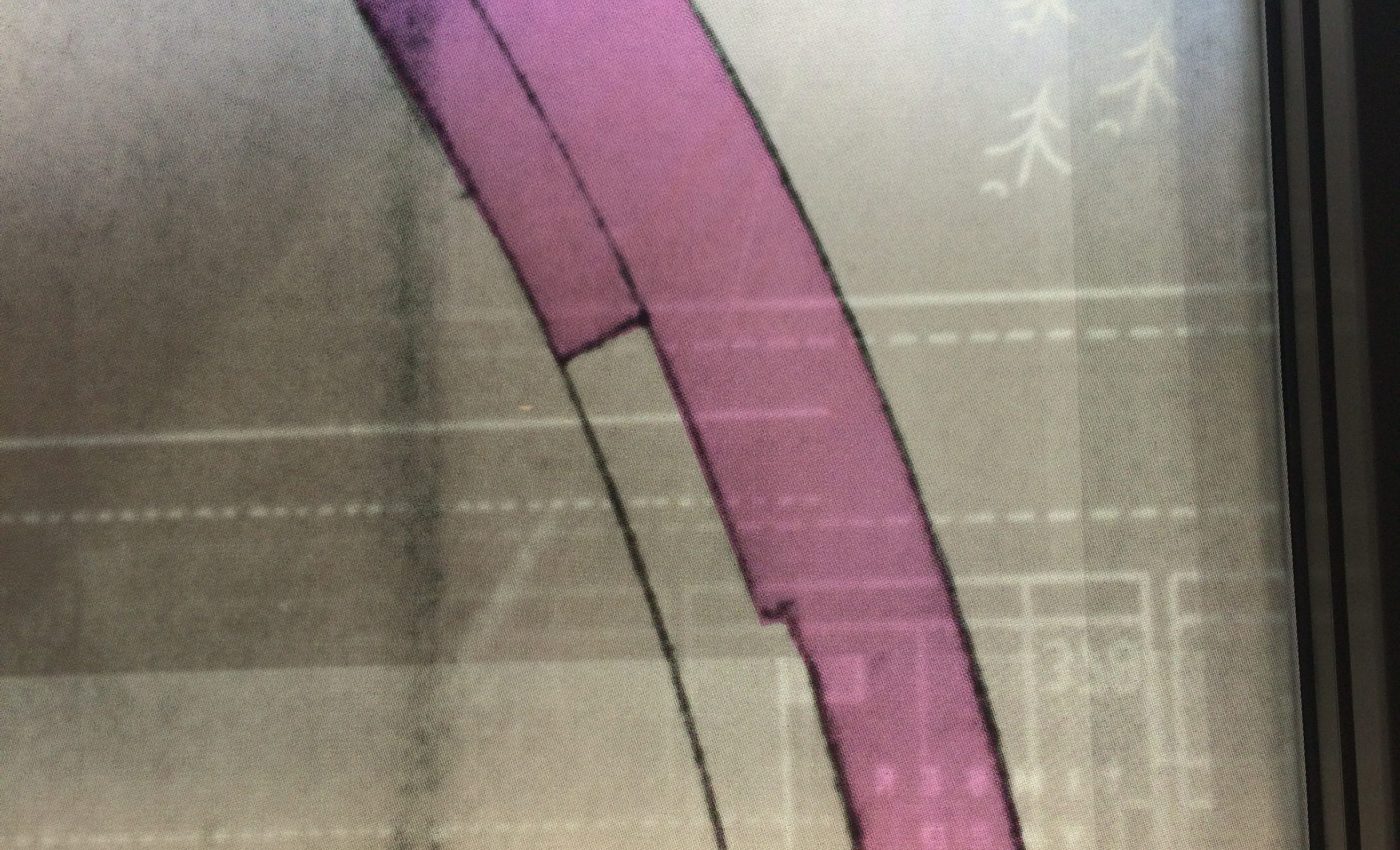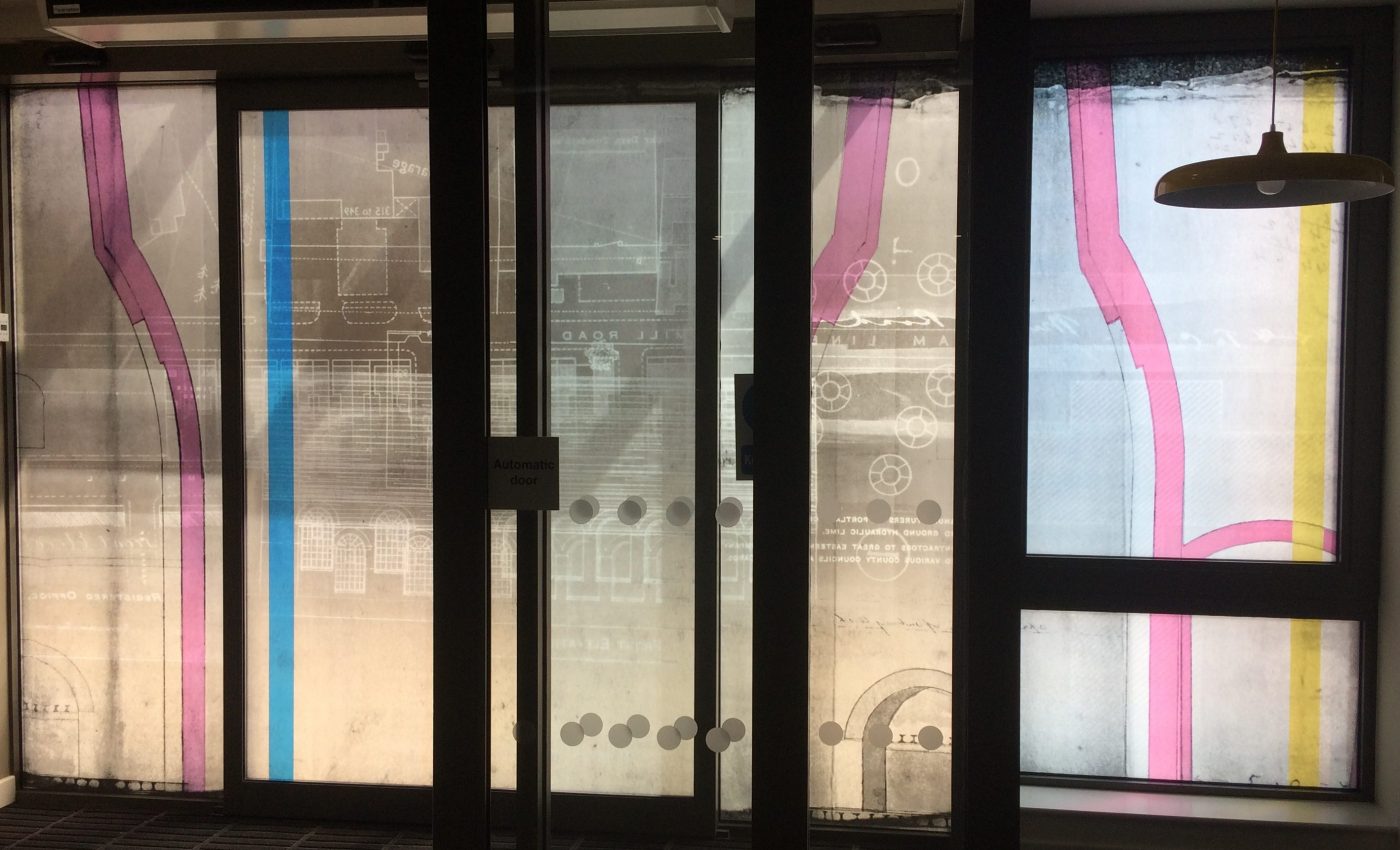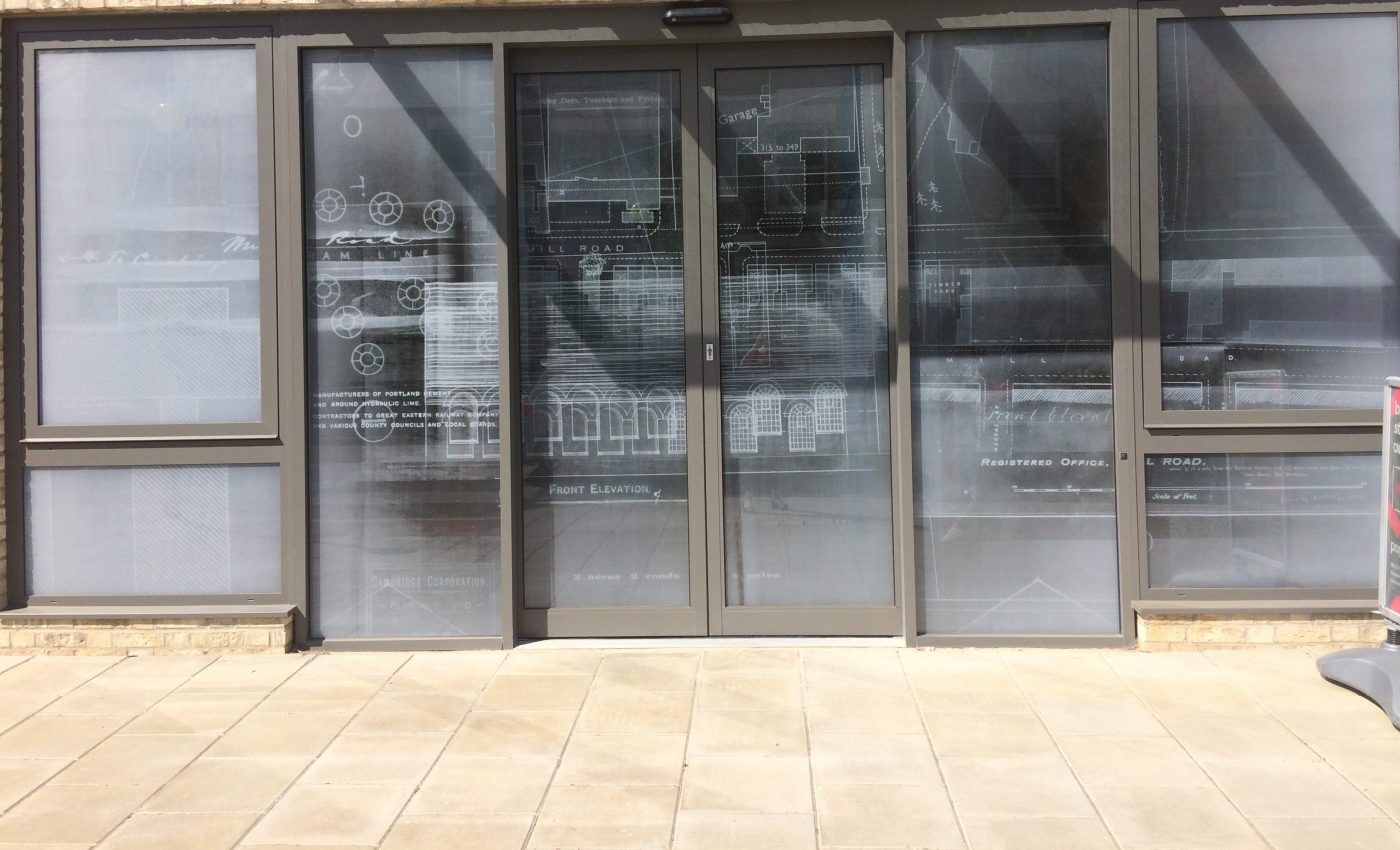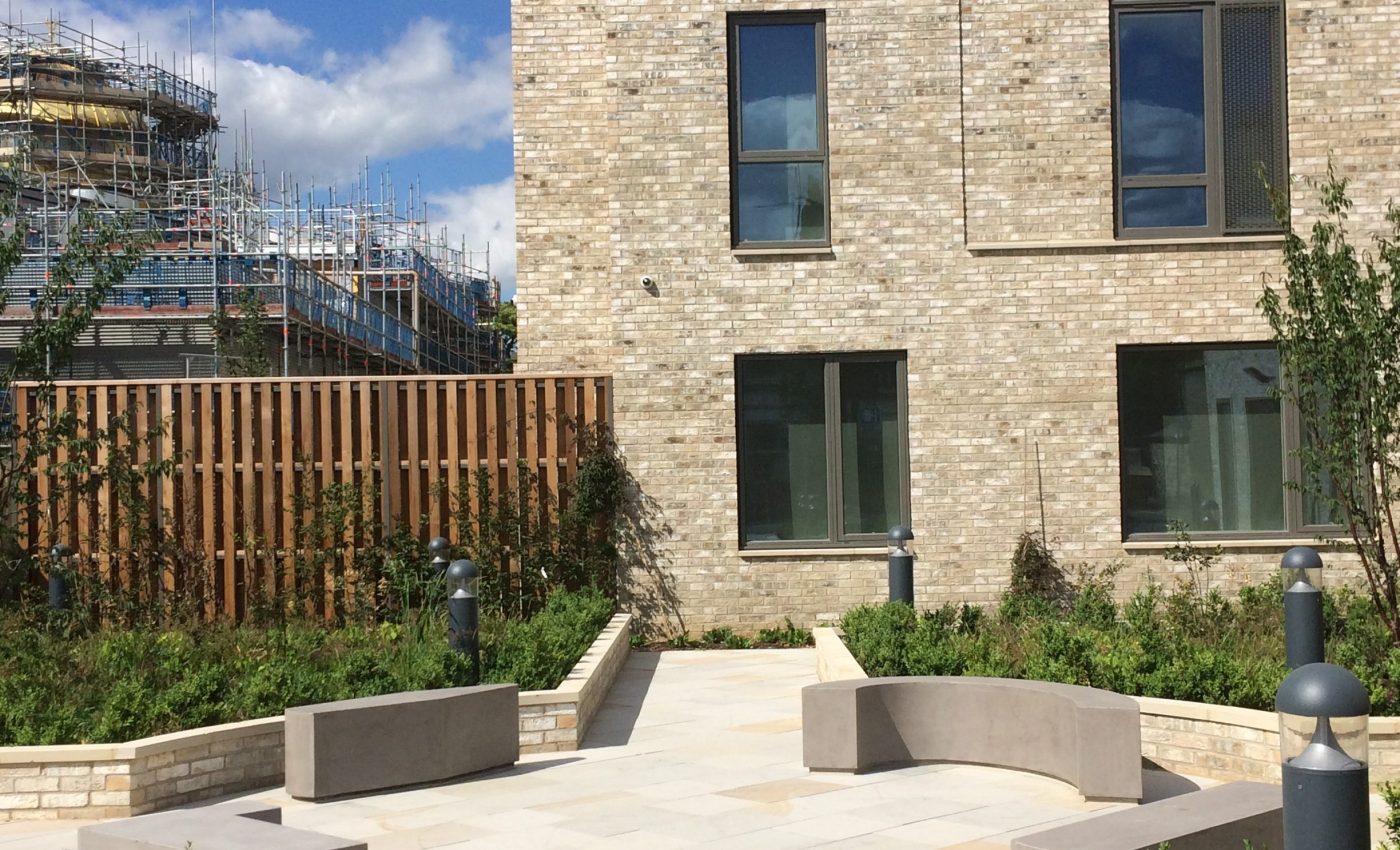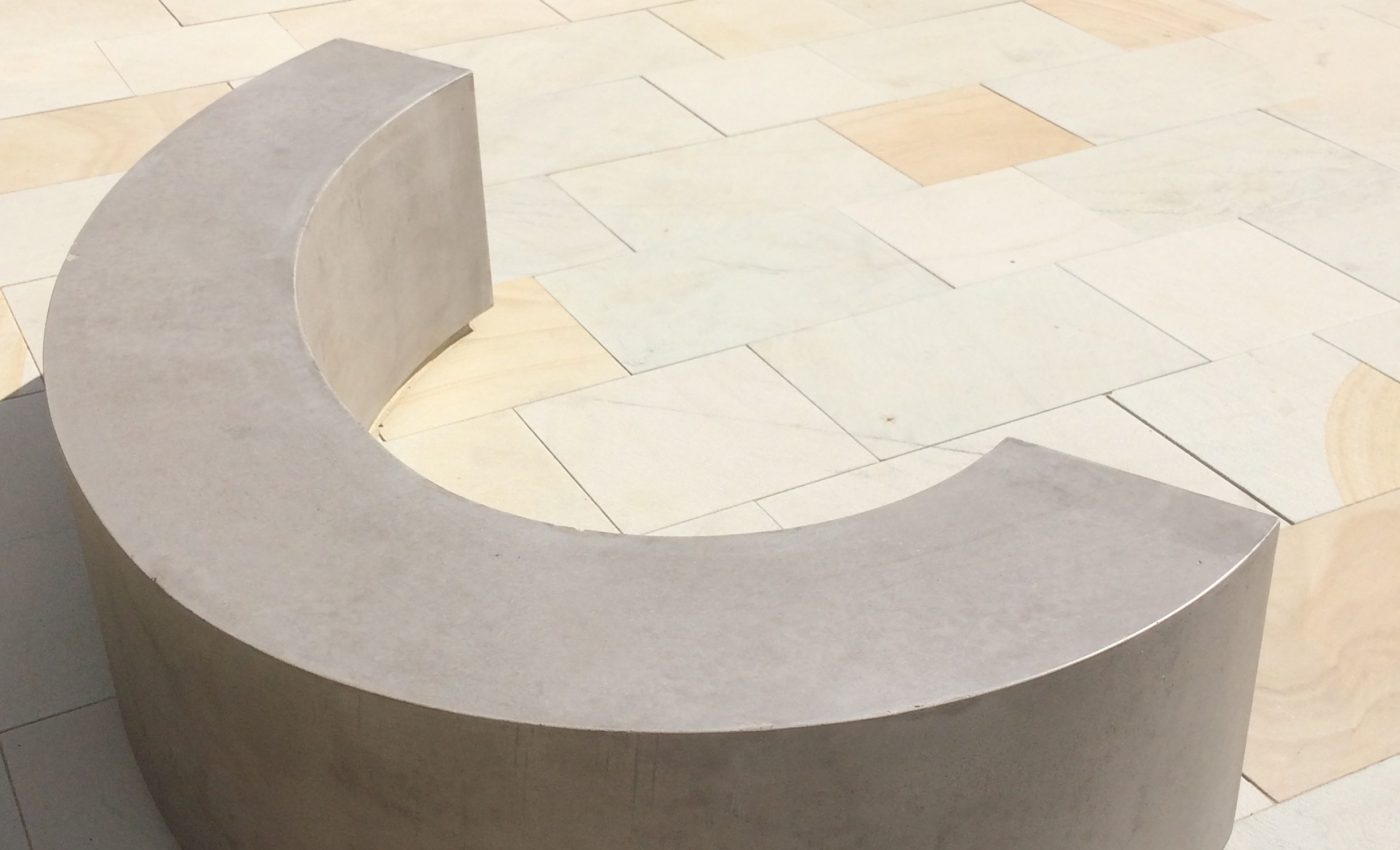‘Cam Foundry’
Client: McLaren Group, Stace and Savills
Artist: Kirsty Brooks
Location & Date: Cambridge, 2018
A programme of community events and presentations was initiated at the launch of the project with the Mill Road Community, Cambridgeshire Collection and Archives and residents being involved throughout the development of the project.
The outcome, created by artist Kirsty Brooks, is a stunning glazed entrance to the Cam Foundry building and seating in the pocket park to the side of the development. Screen-printed, enamel designs on the doors and side panels of the entrance reflect the history of the site. The design focuses on Romsey Town Cement and Lime Works, the former occupiers of the site. The resulting collaged design combines maps and planning documents for the late nineteenth century, including imagery and texts from the company’s paperwork and adverts.
The resulting design has been printed on each face of the double-glazed units, creating a layered effect when viewed. The layering is further enhanced as the sliding doors open; imagery becoming indistinguishable then returns to focus as you walk into the building, reflecting the transition of the site and a student’s journey. Upon entering the building, a further delight welcomes the viewer as the monotone exterior design transforms into one of vibrant colour, each colour referencing those used in the original archive material. The seating takes its forms from the former ironworks, with wrought ironwork forms being reimagined into individual cast benches.

